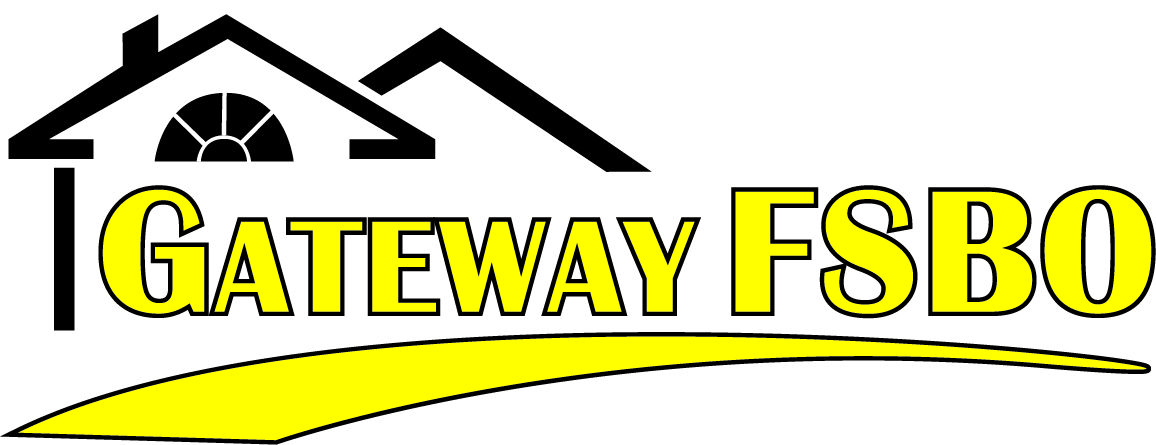

Price Reduced - Great Buy in Hunter's Ridge Subdivision
Presented By:
Jeff and Danaca Raab
Phone: (309) 887-9969
Property Details
Bedrooms: 4
Baths: 2.5
Year Built: 2005
Square Feet: 1,812
Min. Down: N/A
Lot Size: 1.25 Acres
Garage/Parking: 3
HOA Fees: N/A
Floors: 1
Property Taxes
Beautiful 4 bedroom, 2 ½ bath ranch home situated on 1.25 acres on a very quiet paved road. Bright and open main level is 1812 sq ft. and features a very open concept with vaulted ceilings and several skylights in living areas, a gas fireplace in family room and main floor laundry. Three bedrooms on main level. Master suite has a large bathroom with 4ft walk in shower, corner whirlpool tub, and a large walk in closet. Basement has a 14ftx48ft finished family room and 4th bedroom. Patio doors in family room lead to an amazing back yard with a large 2 tier deck, 28ftx48ft cement patio area with a fire pit for entertaining, a large playground area for the kids, and lots of low-maintenance landscaping. Also has a second paver patio 10ftx36ft behind 3.5 car attached garage. Garage is extra tall with storage above. Property is surrounded on 3 sides by a natural fence of white pines and blue spruces. House is very energy efficient, with 8 inch outside sidewall construction, insulated poured basement, new energy efficient windows in 2013, and a tankless water heater. This house is a must see!
Property Type: Single Family (Detached)Subdivision: Hunter's Ridge
Features
Property:
Information provided is for viewer's personal, non-commercial use and may not be used for any purpose other than to identify prospective properties the viewer may be interested in. All information is deemed reliable but its accuracy is not guaranteed and the viewer should independently verify all information. |

