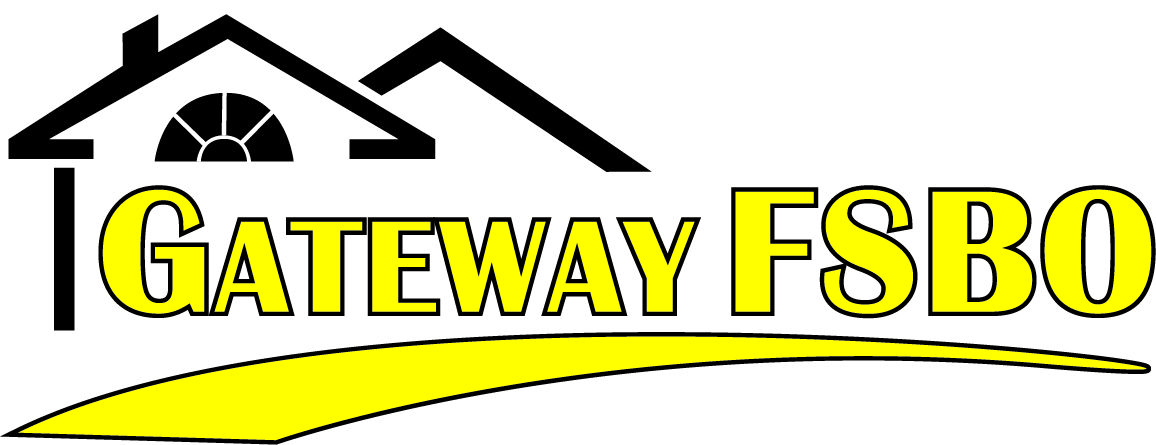
[email protected]
(563) 241-5252

PRICE REDUCED ALMOST $10,000!!! This is a beautiful brick home located on a large corner lot, in a quiet north Clinton neighborhood.Property Details
Bedrooms: 3
Baths: 2
Year Built: 1959
Square Feet: 1,012
Min. Down: N/A
Lot Size: 10939 sq/ft
Garage/Parking: 2
HOA Fees: N/A
Floors: 1
Property Taxes 2003
This is a beautiful brick home located on a large corner lot, in a quiet north Clinton neighborhood. This well maintained three-bedroom home has many nice features. It has a full finished basement with a large family room and large rec/game room. This home also has a large eat-in kitchen and currently utilizes one of the three bedrooms that are located next to the kitchen as a formal dining room. You can continue to use it as a dining room or it can easily be converted back to the third bedroom. There is also a 12’ x 17’ shed built onto the attached two car garage. This is a solid, well-built home and has so many possibilities. Additional Features Include; Corner lot on dead-end street / 20 x 10 rec room in full finished basement / newer vinyl flooring in kitchen and main floor bathroom / upgraded bathroom in basement / extra refrigerator and freezer in basement negotiable / 12 x 17 shed The living room features neutral colored carpet, a coat closet, a beautiful front door, and a large picture window that overlooks the well maintained front yard. Just off the living room is a hallway that leads to the bedrooms, bathroom and a closet. The living room also opens to the large eat-in kitchen. The large eat-in kitchen features nice oak cabinets, contrasting countertops, newer vinyl flooring, wainscoting on the walls, built-in microwave, and nice cabinet pulls. The kitchen also features a large window over the sink, which overlooks the semi-private back yard. This kitchen also features a nice stainless steal sink and a sliding door that leads to the bedroom that is currently being used as a formal dining room. The eat-in kitchen offers a nice open area which is perfect for a table and chairs. This area features two large windows, newer vinyl flooring, wainscoting on the walls, a large ceiling fan, and a custom overhead shelf to display decorative plates. Just off the kitchen is the optional 3rd bedroom / formal dining room. This room features a sliding door to the kitchen but also a door that leads out to the main hallway. It features unique carpet, large windows, oak trim, a beautiful chandelier light and a built in china hutch. This room was previously used as the third bedroom and can be easily converted back by removing the china hutch and replacing with a closet. The other two bedrooms are good sized rooms and each feature multiple windows, neutral colored carpet and good sized closets. The main floor bathroom features; newer vinyl flooring, an extra large vanity mirror, neutral colored walls, a large window, lots of counter space, a nice oak vanity and matching oak storage cabinets. The basement features a large family room with a nice open stair case, a second bathroom, and a good sized rec / game room, perfect for ping pong or an air hockey table. It also features a work shop / laundry area and lots of storage. This home offers a semi-private back yard with trees lining the back of the property. Just outside the back door is a nice deck area, great for enjoying your morning coffee. The back yard also has an attached 12’ X 17’ attached storage shed; this is a great for storing your lawn mower and extra tools. Call today to schedule your private viewing!
Property Type: Single Family (Detached)
Sale Type:Resale
Features
Property:
Information provided is for viewer's personal, non-commercial use and may not be used for any purpose other than to identify prospective properties the viewer may be interested in. All information is deemed reliable but its accuracy is not guaranteed and the viewer should independently verify all information. |