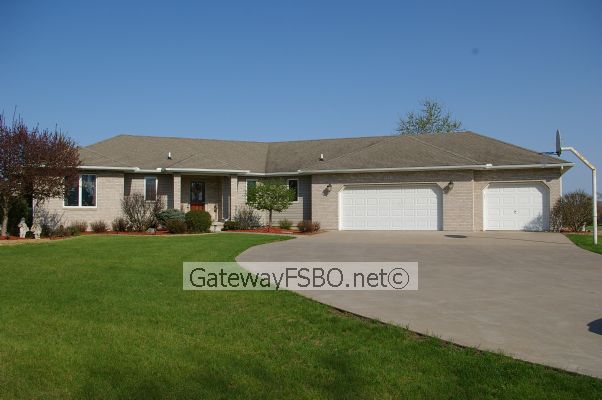
1113 Highway 67
Camanche, IA
Map This Location
New Price!

1113 Highway 67
Camanche, IA
Map This Location
New Price!
Price: $ 299,000
Owners: Jim & Esther Vogel
Phone: 563-259-2147 563-357-8772
E-mail: [email protected]
Price is reduced on this gorgeous 4 bedroom ranch-style. The home is immaculate and move-in condition. Comfortably nestled on 3 acres. With beautiful landscaping, great patio, small pond, and an extra garage. Schedule a private showing--contact owners to take a tour of this home. |
|
General Information |
|||||||||||||||||||||||||
|
|
||||||||||||||||||||||||
Room Dimensions | |||||||||||||||||||||||||
|
|
||||||||||||||||||||||||
Features of the Home | |||||||||||||||||||||||||
|
• 3 car garage attached
• Brick/Vinyl Exterior
• Central AC
• Eat-in kitchen
• Fireplace-Gas Log
• Island Kitchen
• Partially Finished Basement
• Patio
• Propane Forced Air Furnace
• Refrigerator, stove, microwave & dishwasher negotiable
• Washer & Dryer Negotiable
|
|||||||||||||||||||||||||
| Miscellaneous: Main Floor Laundry: 9' x 11', 40' x 30' 2-Car Workshop-Heated & Insulated | |||||||||||||||||||||||||
|
Additional Features: Lots of gorgeous seasonal landscaping around home. Additional 2+car detached garage with 40' x 30' workshop, which is insulated and heated. Home is situated on one acre with an acre on either side of home. |
|||||||||||||||||||||||||
Living room features cathedral ceilings. Three-sided gas log fireplace in living room. The living room windows face the back yard and overlook the pond. |
Formal dining room exits to back yard patio and pond. |
Skylight in all-oak kitchen. Kitchen opens to dyed and stamped custom concrete patio and pond via French doors. |
Master bedroom features large walk-in closet, trey ceiling. |
A water garden is a wonderful addition to any home. It is right next to the patio in the back of the home. |
Custom dyed & stamped concrete patio has a bistro-like feel to it and is the perfect setting for relaxing in the evening. |
* New owner could sell-off acre to the right of the home, if desired. Current owner may be able to assist in finding buyer of the additional acreage, if desired, but current owner will not sell acreage separately. |
View of additional 2+ car detached garage with 40' x 30' workshop. |
Copyright � 2005-2008 GatewayFSBO.net. All rights reserved.
Unauthorized commercial use of any content of this web page or redistribution in any form, print or electronic, is prohibited.
All information is believed to be accurate, but is not guaranteed by GatewayFSBO.net,
and should be independently verified.