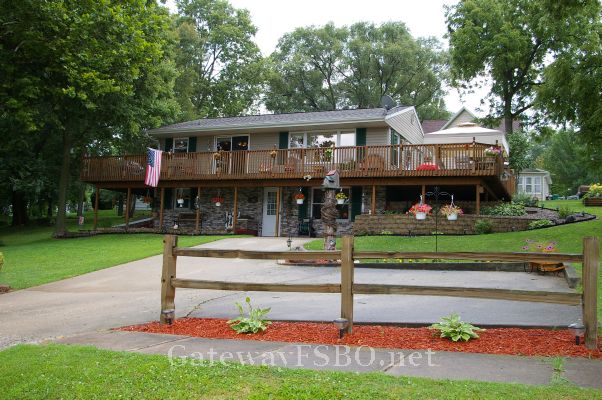
301 North Church Street
Albany, IL
Map This Location
Price Reduced $14,000!!!

301 North Church Street
Albany, IL
Map This Location
Price Reduced $14,000!!!
Price: $ 145,000
Owners: Tom & Joyce Tegeler
Phone: 563-212-1586
E-mail: [email protected]
Immaculately maintained and completely updated inside and out, this raised Ranch-style home has so much to offer. The purchase of this property includes an additional lot across the street from the home (207 North 3rd Street), which includes a double garage, garden area and apple trees. Contact owners for private showing. |
|
General Information |
|||||||||||||||||||||||||
|
|
||||||||||||||||||||||||
Room Dimensions | |||||||||||||||||||||||||
|
|
||||||||||||||||||||||||
Features of the Home | |||||||||||||||||||||||||
|
• 2 car garage detached
• Brick/Vinyl Exterior
• Central AC
• Chain-link Fence
• Dishwasher Included
• Eat-in kitchen
• Flat-Top Stove Negotiable
• Full Finished Basement
• Garbage Disposal
• Gas Forced Air Furnace
• Microwave Included
• Refrigerator Negotiable
• Walk-out Basement
|
|||||||||||||||||||||||||
| Miscellaneous: Laundry Room/Storage: 21' x 11', Detached Garage #1: 18' x 24', Detached Garage #2: 24' x 26' | |||||||||||||||||||||||||
|
Additional Features: New furnace & central air unit in 2000, new amp service in 2003, new roof in 2002, new siding, brick, windows, woodwork & professional landscaping in 2003, new chain link fence in back in 2002, 18' x 24' detached garage with 10' high door has new roof in 2002 and new door & keyless entry door opener in 2006, 24' x 26' detached garage (across the street from house) has new roof in 2001 and is on large lot with garden area, new wrap-around deck (3 sides) in 2003, new gazebo on deck in 2007, kitchen updates include new Pergo floor in 2002, new counter tops, sink, faucet, dishwasher, disposal in 2005, refinished birch cabinets in 2002, new outside insulated door in 2006, new patio door in 2003 and new curtains & blinds in 2007, new carpet & paint in living room in 2005, new ceiling fan, Roman shade & insulated door in living room in 2006, bathroom remodeled with new tub, shower surround, doors, toilet, sink w/cabinet & lighting in 2002, new bathroom flooring in 2007, Master bedroom updates include refinished hardwood floors, new paint/textured walls and new curtains and blinds in 2007, new electric fireplace in 2005 in family room, new vinyl tile floor in 2002 in family room & entryway. |
|||||||||||||||||||||||||
View of one of two large detached garages. This one measures 18' x 24' with a 10' high door, perfect for your RV or boat. The roof on this garage was replaced in 2002 and has a new door & keyless entry door opener in 2006. |
Side view of the home shows part of the gorgeous wrap-around deck with new gazebo and some of the extensive professional landscaping that has been done. |
Recently updated eat-in kitchen features newer Pergo floor and refinished birch cabinets. Counter tops, sink, faucet, dishwasher & disposal were all new in 2005. Curtains and blinds were new in 2007. |
Lovely main floor living room has been updated tastefully with a neutral decor. The carpet, paint and wallpaper border were new in 2005. The ceiling fan with lighting fixture, Roman shade and insulated door were new in 2006. |
Cozy lower level family room features new electric fireplace in 2005 and newer vinyl tile floor. |
Bright and cheery Master bedroom features newly refinished hardwood floors and freshly painted and textured walls and ceiling, as well as new curtains and blinds. All done in 2007. |
Copyright � 2005-2008 GatewayFSBO.net. All rights reserved.
Unauthorized commercial use of any content of this web page or redistribution in any form, print or electronic, is prohibited.
All information is believed to be accurate, but is not guaranteed by GatewayFSBO.net,
and should be independently verified.